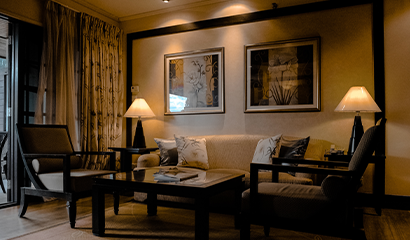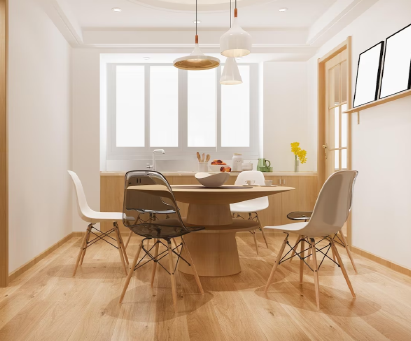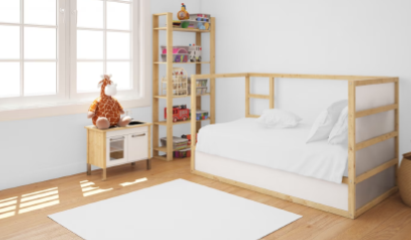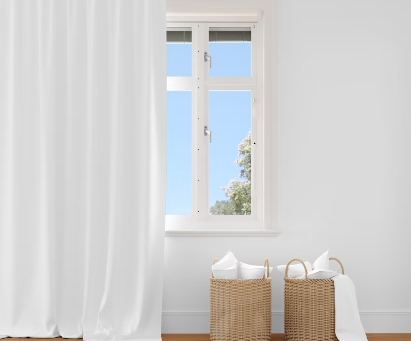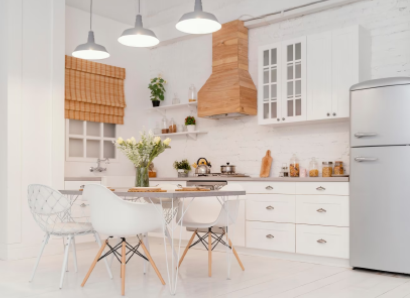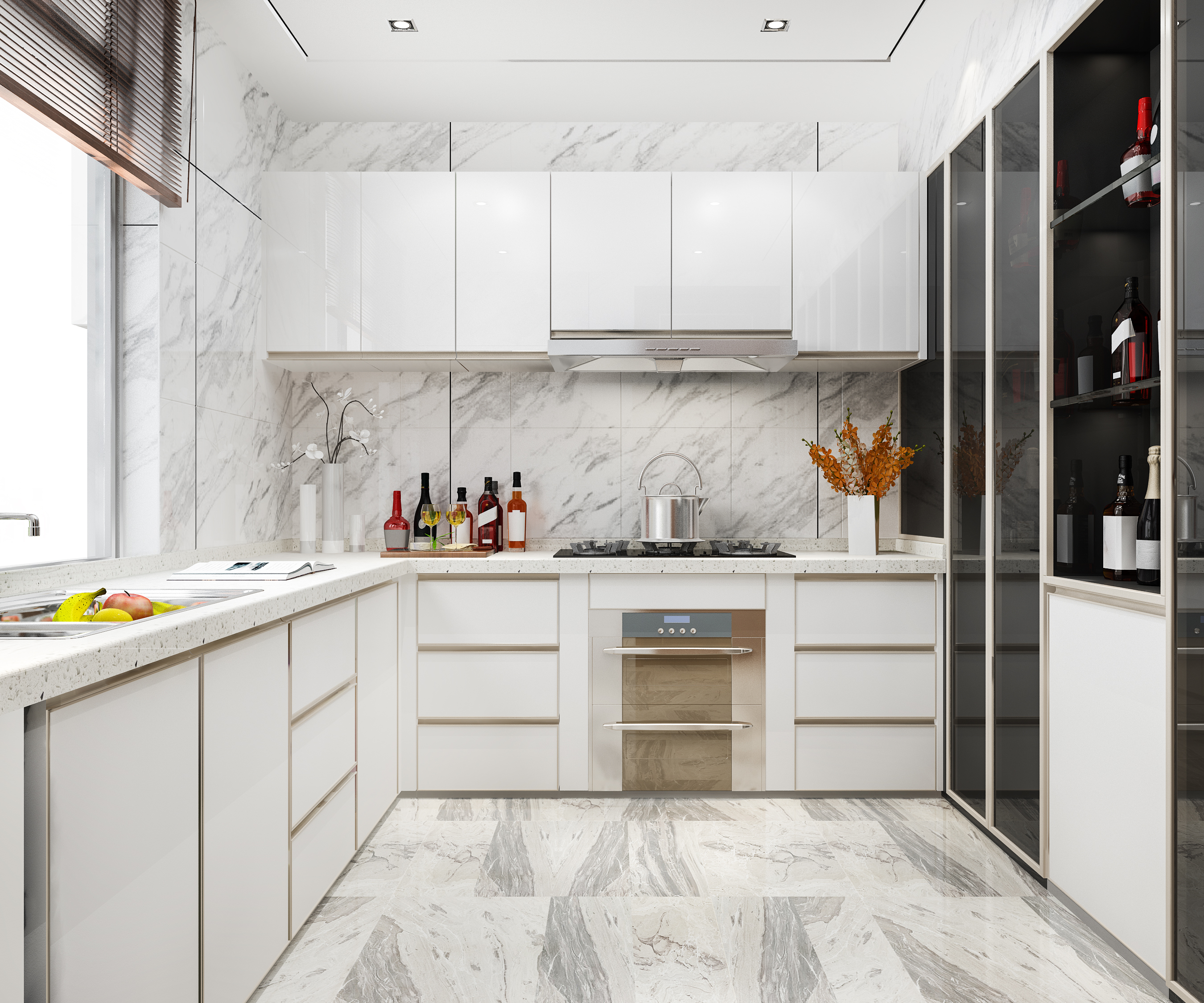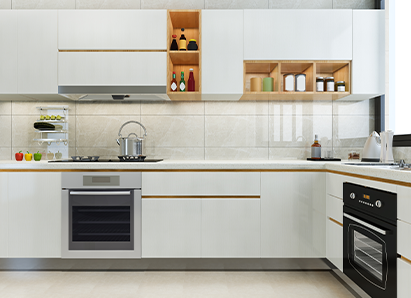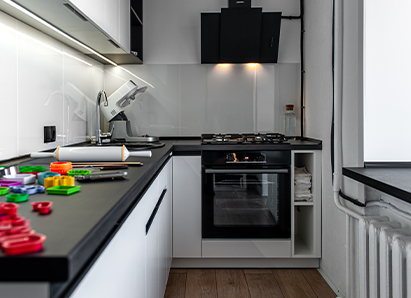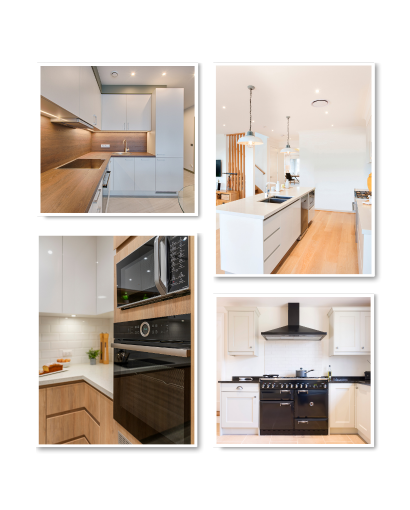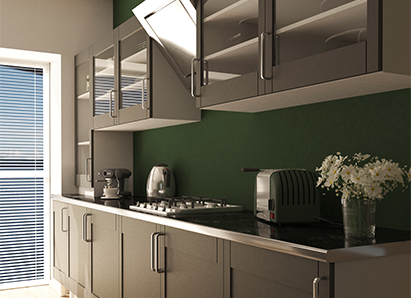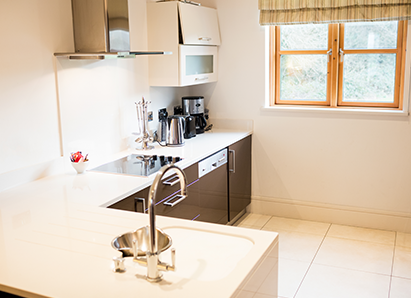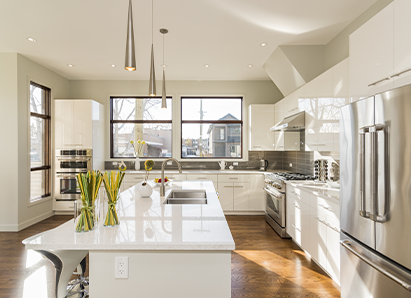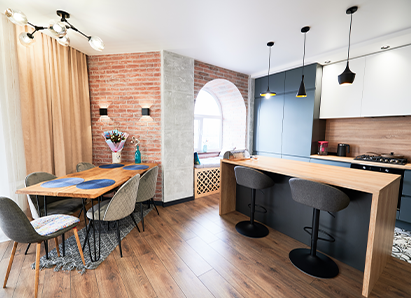Work Process
Unleash the potential of
Unleash the potential of
your space
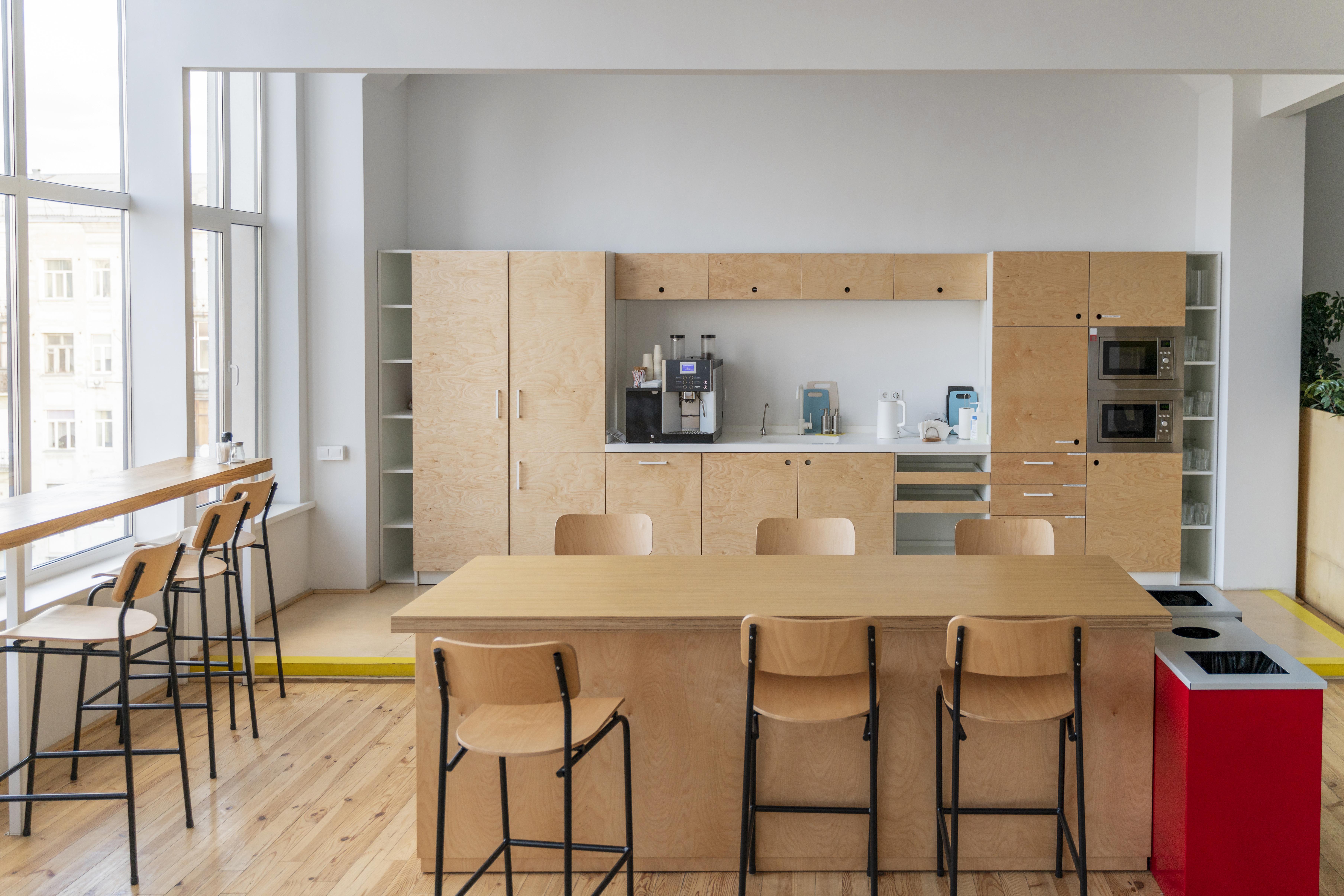
Discover the perfect blend of functionality, aesthetics, and
innovation with our modular kitchen designs. At PINNAKEL DESTINESIA, we redefine
kitchen spaces, seamlessly integrating style and efficiency to create a culinary
haven that suits your lifestyle.
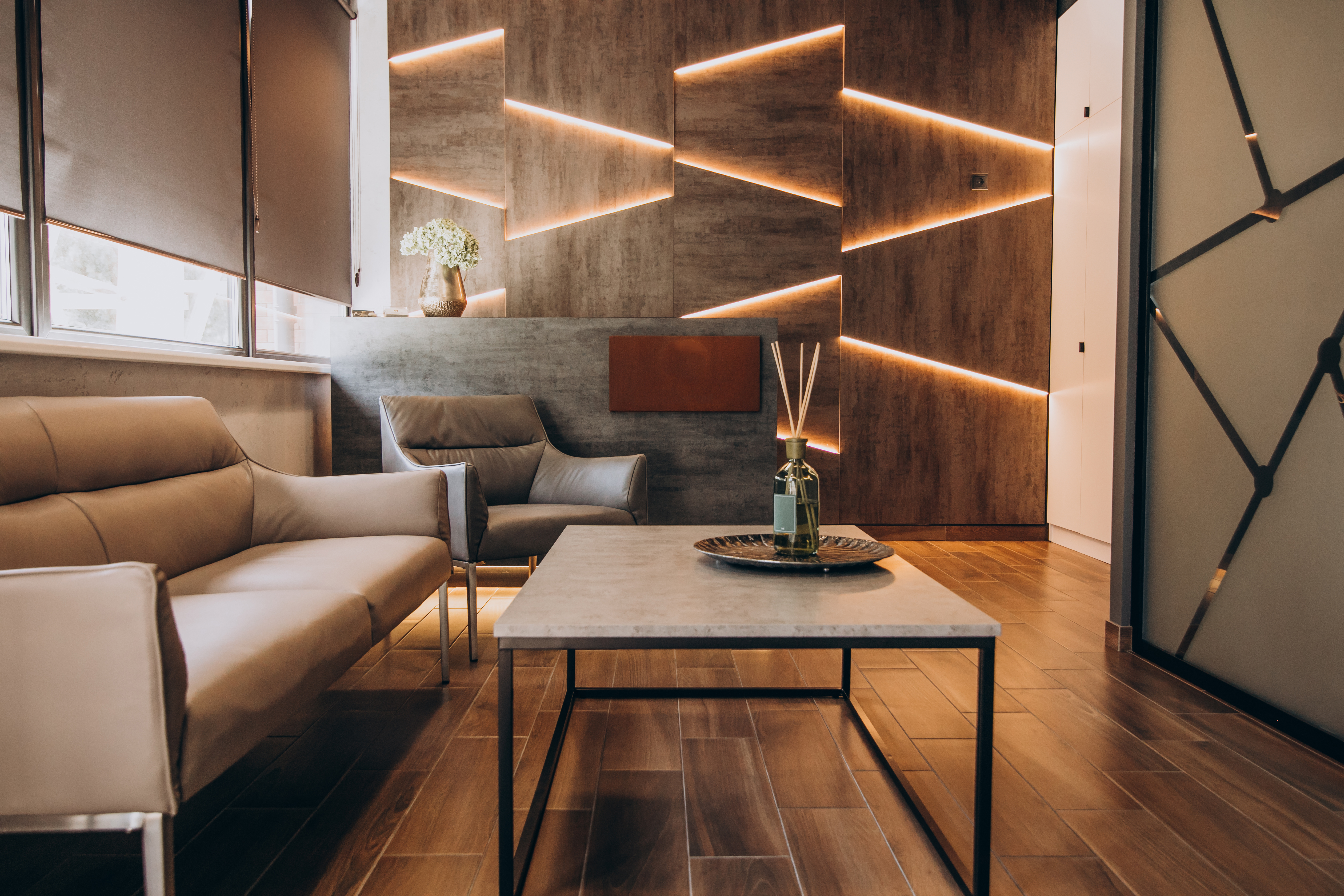
At PINNAKEL DESTINESIA, we are passionate about crafting living spaces
that reflect your unique personality and enhance your lifestyle. Our team of
talented designers and architects is dedicated to creating interiors that seamlessly
blend aesthetics, comfort, and practicality.
Best Service
Elevate Your Culinary Canvas:
Elevate Your Culinary Canvas:
Crafted for Your Modern Lifestyle
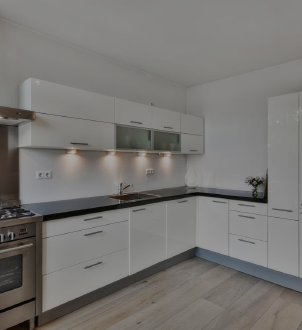
L SHAPE KITCHEN
Seamless Style and Functionality: Crafting Comfort in Every Corner of
Your L-Shaped Kitchen.
01
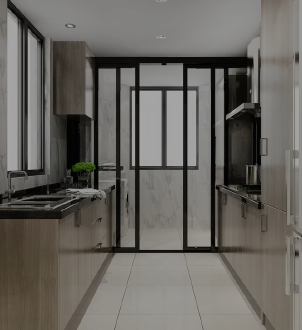
U SHAPE KITCHEN
Unveiling Culinary Creativity: Designing Delightful Spaces in Your
U-Shaped Kitchen.
02
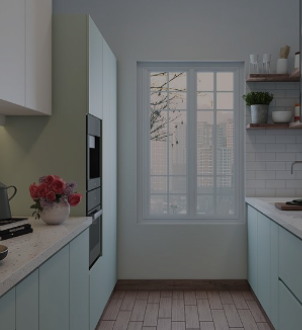
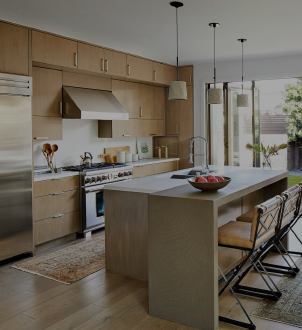
OPEN KITCHEN
Open Horizons, Flavorful Moments: Unleash Your Culinary Artistry in an
Open Kitchen Oasis.
04
Your Modular Dream, Our Craftsmanship
What Exactly are Pinnakel Kitchens?
Ultra-modern and streamlined in style, Pinnakel built kitchens are as
much known for their aesthetics as they are for their quality. They are widely known
for their ergonomics and attention to detail – giving off a feel of solidarity and
high quality to their customers. They also incorporate a multitude of functional
design features that make working in the kitchen a dream.
20+ Year of experience
A modular kitchen is a modern and efficient kitchen design
concept that involves using pre-fabricated cabinet units and modules to
create a highly organized and functional space.
Project completed
Completing a modular kitchen project involves designing, selecting
materials, assembling modular units, and creating a functional and aesthetically
pleasing kitchen space.
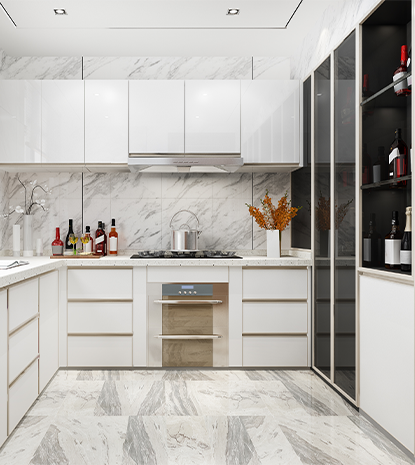
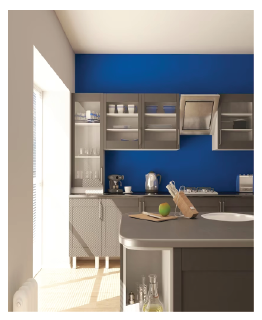
250 +
Project Completed
Latest Gallery
Transforming Houses into Homes:
Transforming Houses into Homes:
Where Comfort and Style Meet.
Your Modular Kitchen Journey
Begins Here
L Shape Kitchen
Seamless Style and Functionality: Crafting Comfort in Every Corner of
Your L-Shaped Kitchen.
Open Kitchen
Open Horizons, Flavorful Moments: Unleash Your Culinary Artistry in an
Open Kitchen Oasis.
U Shape Kitchen
Unveiling Culinary Creativity: Designing Delightful Spaces in Your
U-Shaped Kitchen.
L SHAPE KITCHEN
Seamless Style and Functionality: Crafting Comfort in Every Corner of
Your L-Shaped Kitchen.
Open Kitchen
Open Horizons, Flavorful Moments: Unleash Your Culinary Artistry in an
Open Kitchen Oasis.
U Shape Kitchen
Unveiling Culinary Creativity: Designing Delightful Spaces in Your
U-Shaped Kitchen.
Contact Us

